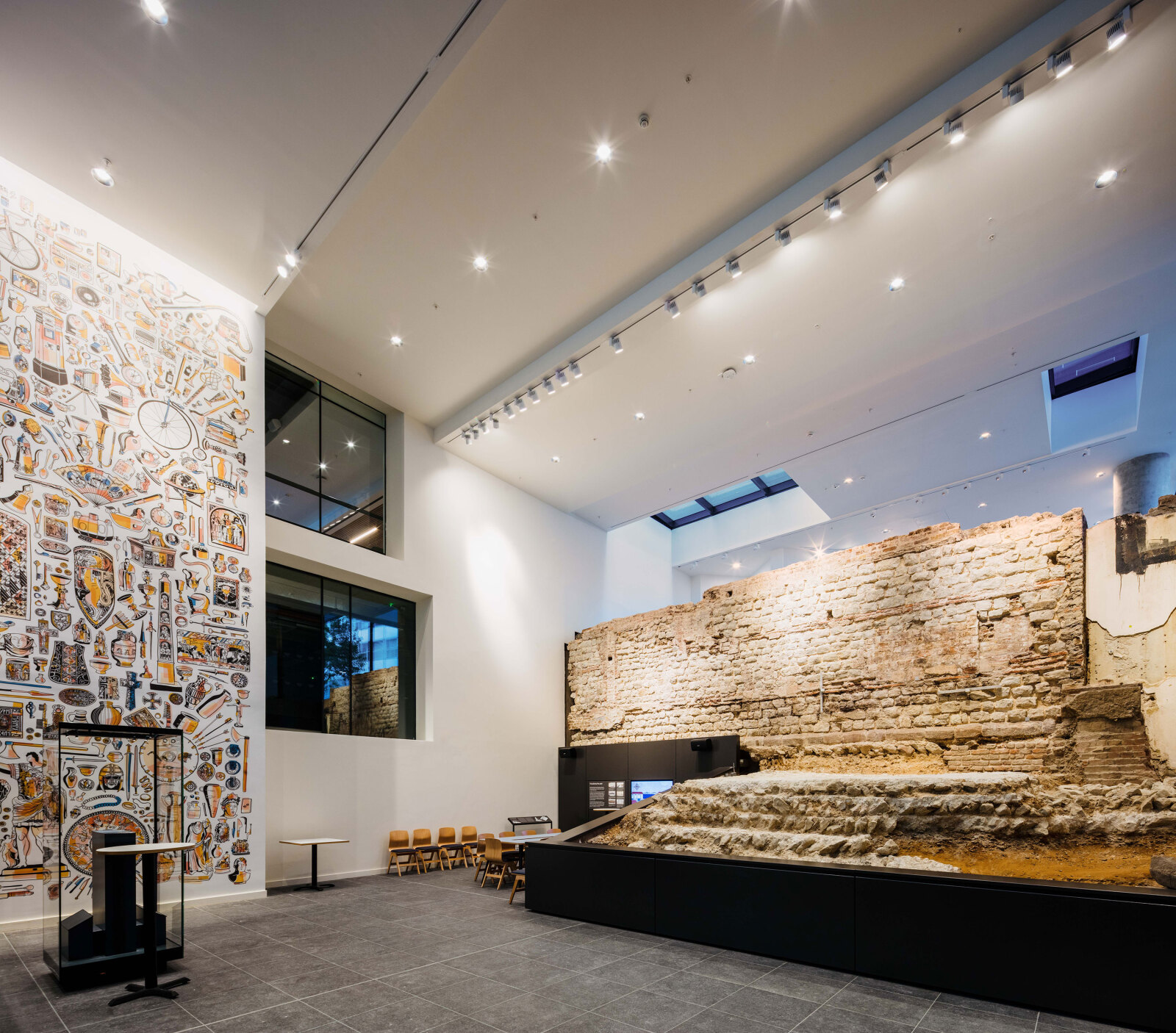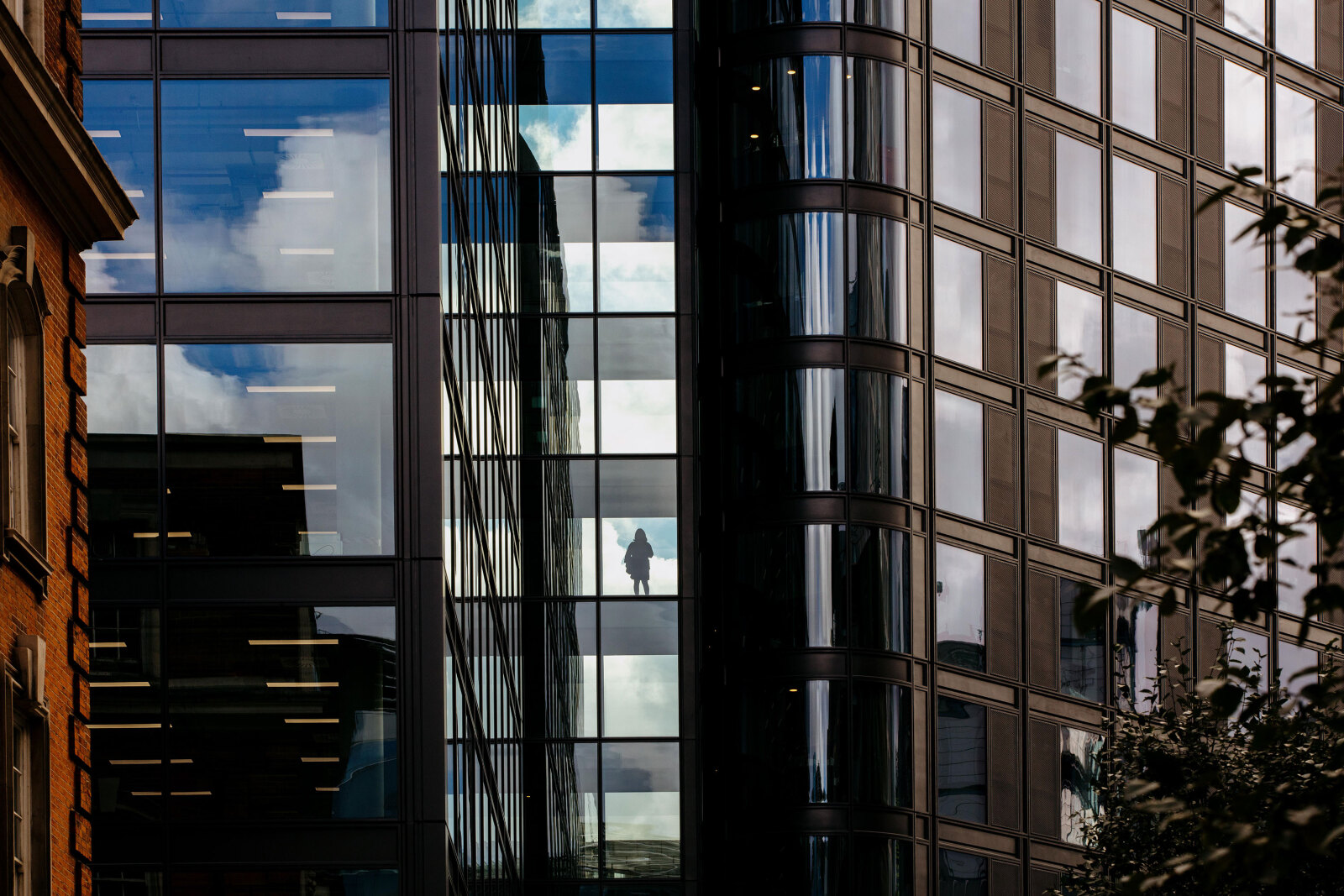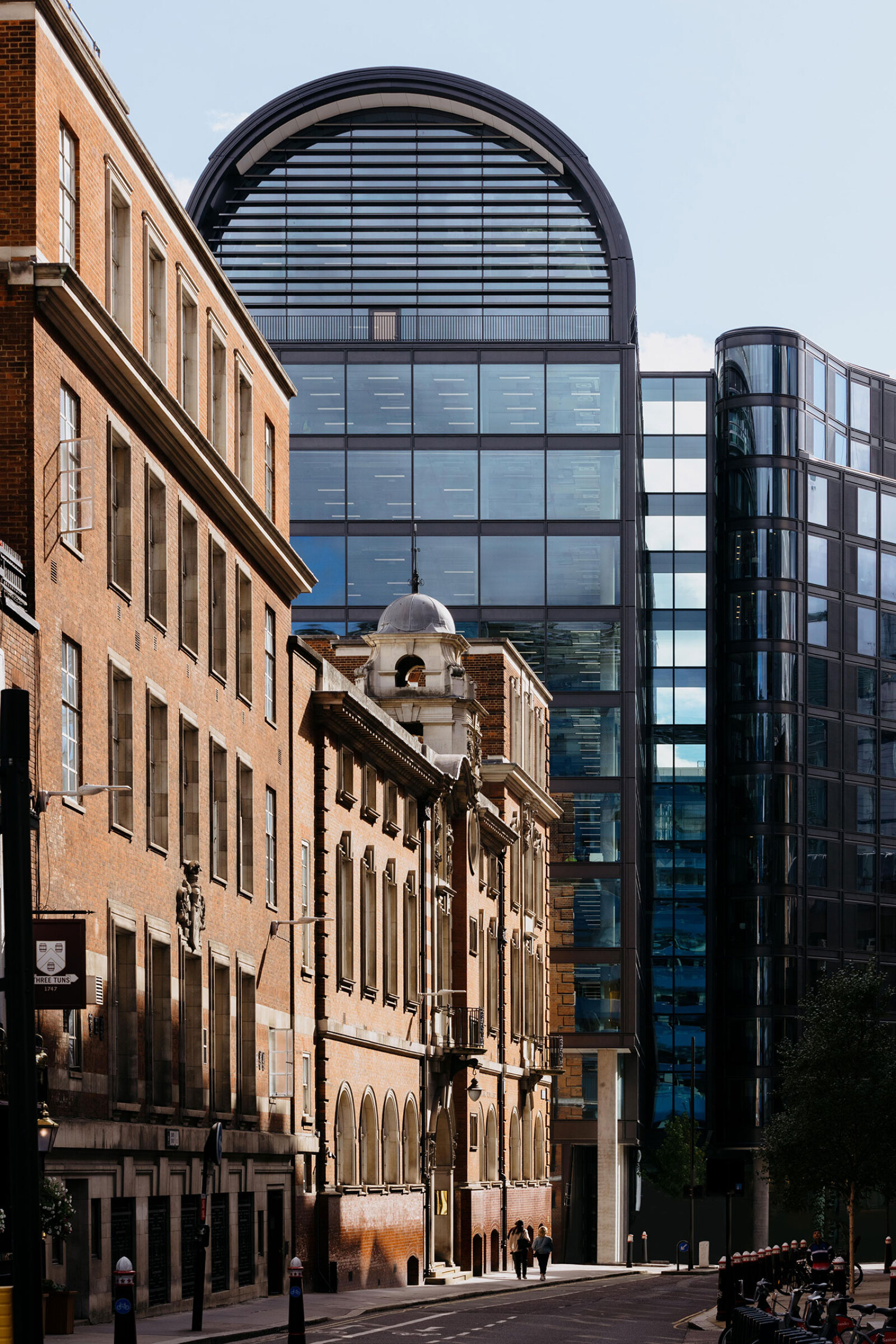
Urbanest City is a new mixed-use building combining high-quality student housing with office space, a café and a public exhibition space, all seamlessly knitted together on a constrained site. Designed and delivered for Urbanest, the 11-storey building creates a distinctive new profile in the heart of the City of London.
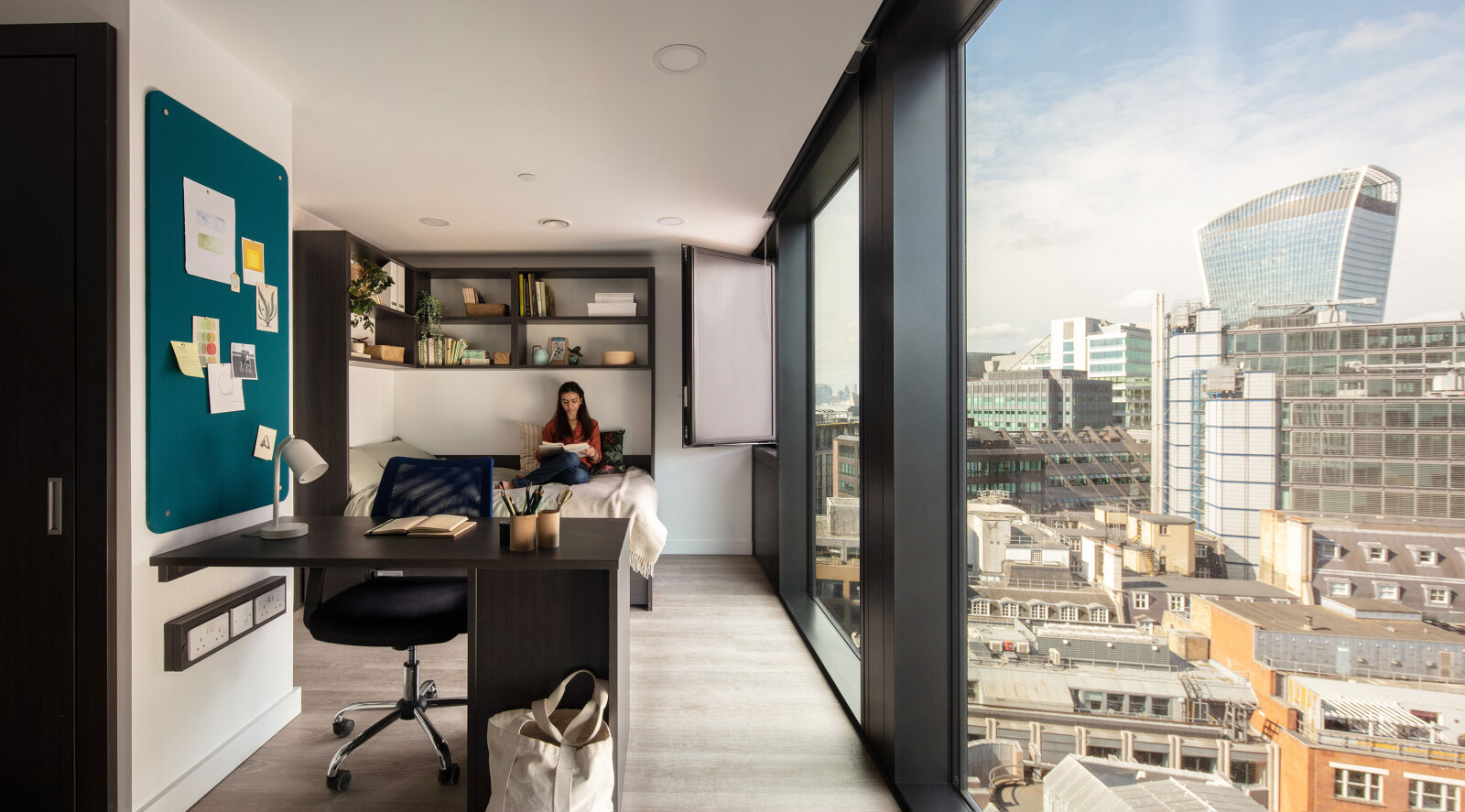
The 656-bed student accommodation features bright, contemporary interiors and a variety of communal spaces, including two common rooms at roof level with spectacular views across London. Eleven floors of flexible workspace provide floorplates ranging from 2,800 to 4,800 sq. ft. to suit a variety of occupier needs. A double height reception area includes generous informal meeting space with views over the newly enhanced public realm on Vine Street and Jewry Street. A large section of London’s Roman City Wall has been restored and prominently displayed in a new exhibition space accessed via the café or via its own dedicated entrance.
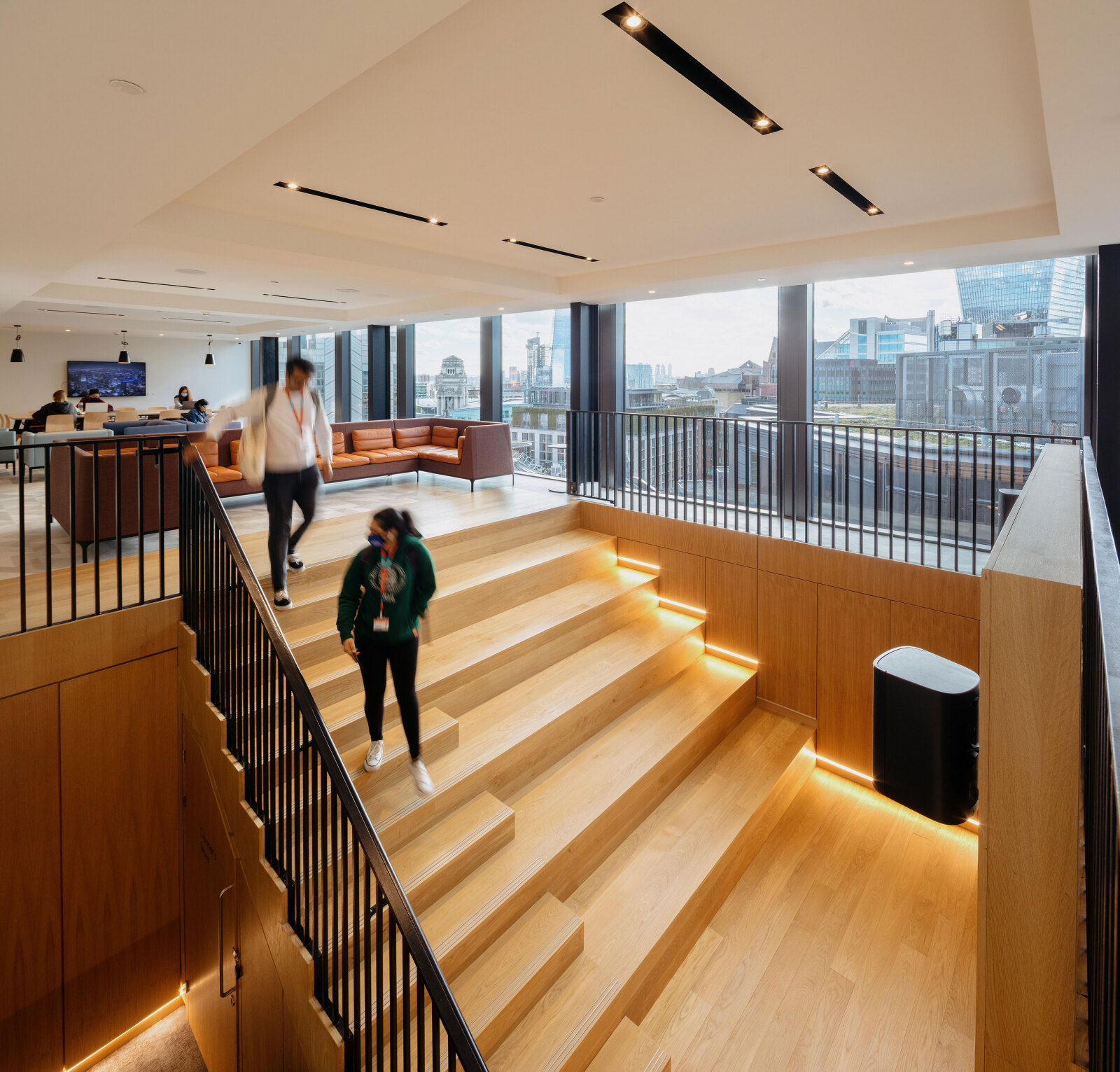
Urbanest City features a number of sustainability initiatives including combined plant for both building uses to optimise efficiency, integrated solar shading, green roofs and rainwater harvesting. The building reused the existing basement structure and foundations where possible. Cycle parking, showers and a bike maintenance station encourage active travel for all users.
For more information and to Book Tickets link through here.
